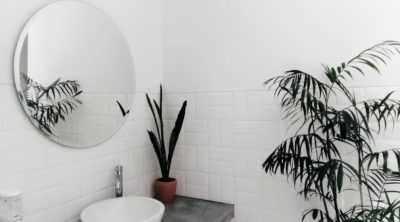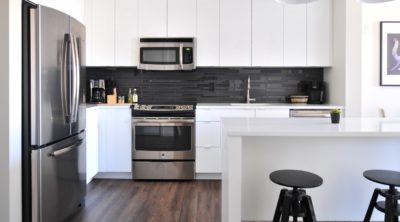Here's a small guide to the typical office cubicle dimensions that will help you determine whether or not they are suited for your office space.
Office cubicles are spaces chalked out for employees to function in with a certain amount of privacy. These are typically the triangular-shaped cubicles that allow for a designated computer space along with working space on either side. Based on ergonomics and appropriate working areas, it is important to follow certain standard dimensions for these cubicles so that an employee’s efficiency is not affected due to inconvenience in the work space. It is important to understand that cubicles are used to demarcate a work area for a specific purpose. While they are primarily used to incorporate L-shaped or rectangular work stations, they may also be used for other purposes such as chalking out a discussion area. Here, we will take a look at the dimensions of office cubicles based on those needed for workstations, and understand the other factors that go into the placement of a cubicle.
Typical Office Cubicle Dimensions
- 72″ (L) x 72″ (W) x 48″ (H) or
- 6′-0″ x 6′-0″ x 4′-0″
This is the dimension of a cubicle where one single person may be able to work. For a larger cubicle that allows the placement of an employee, say in a managerial position, along with room for two visitors, the standard size stands at:
- 96″ (L) x 72″ (W) x 48″(H) or
- 8′-0″ x 6′-0″ x 4′-0″
These are dimensions that can be customized to fulfill individual requirements. For instance, while the standard height of a cubicle stands at 4′-0″, it can be customized to a maximum of 5′-6″ or 66″ for greater privacy. If 5′-6″ seems too high but you still need the height for any specific reason, you may use a solid partition up to 4′-0″, and have a glass partition for the remaining 1′-6″. It also provides an open feel and gives the area a classy, modern appearance.
The purpose of a cubicle is not only to provide privacy but also create a kind of hierarchy where those in senior positions utilize these. This, of course, is not imperative, and there are several organizations that utilize only cubicles with L-shaped workstations to seat their employees. The beauty of having cubicles instead of full-fledged cabins is that they give the office space a very open feel. They can also be used to add a dash of color to a drab office space. On the other hand, they don’t provide complete privacy, which may be a hindrance for some employees.
Placing Office Cubicles Within a Layout
It is important to note that cubicles require a lot of space, particularly if you have to house a substantial number of employees. As such, these are better choices for larger office spaces. The configuration of these can also be changed based on the available space. For instance, you may have these back-to-back, in line with one another, or place 4 facing each other so that they form a large cubicle on their own. However, remember that every employee should have adequate space to back up from their chairs, and enough walkway outside the cubicle so that movement is not hindered. Whether you have a central passageway or one closer to other cabins and walls, there should be a minimum of 3′-0″ walking space between every configuration of cubicles. This space may be greater depending on the kind and amount of movement in the office.
When you decide to place the aforementioned cubicles in your office, ensure that you adhere to basic ergonomics when placing these. Remember that employee efficiency largely depends on the kind of environment they are provided. Do not compromise on these dimensions as otherwise it will become very uncomfortable to function in.


