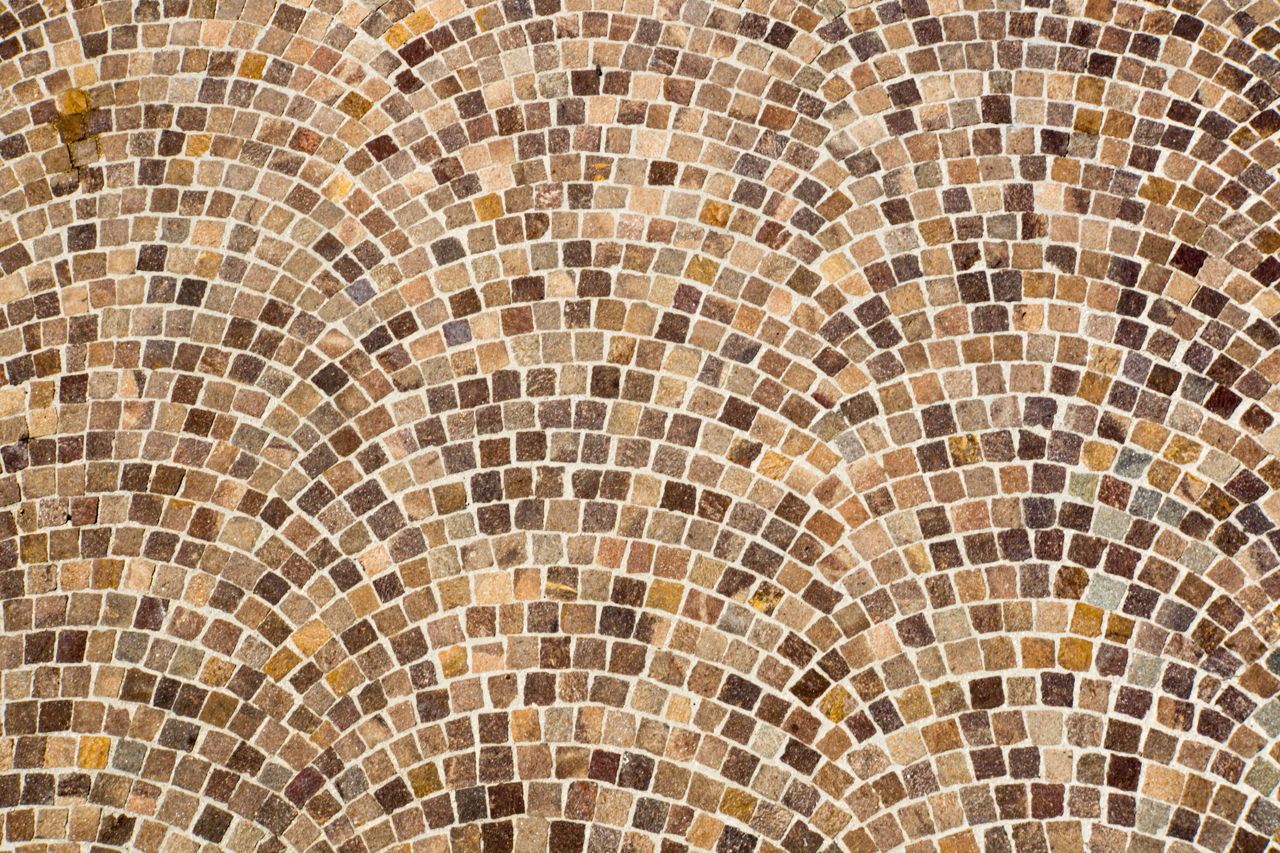
If you are prepared to do some hard work, then go ahead with your idea of having a limestone flooring. They will definitely add to the beauty of your home. The following article will tell you how to install limestone flooring.
The timeless look that the limestone tiles promise, may not be achieved by using any other type of flooring. Their visual appeal justifies the cost of the limestone flooring. Almost all the dealers of limestone tiles, offer tiles in a variety of natural shades, so you will surely find a shade that complements your room. The limestone flooring is easy to clean, and is durable (if you install them right!).
Before you start with the installation, there is something that you should know, limestone tiles are heavy, and it will not be easy to install them (especially if you have no experience). So, first decide whether you really want to do it yourself, or hire a professional. When you are sure that you do not want any professional help, you can begin, but see that you complete the installation.
Installing the Limestone Flooring
It is not going to be easy, but if you are focused, you will surely get the desired result. After you are done clearing out all the furniture in your room, and removing the existing tiles (if any), here are the steps that you should follow:
| You Need | Measure the Room |
| (i) Tape measure | This is the first thing that you should do. Measure the length and breadth of each room accurately, and then calculate the area. You are going to need it, when you go to buy the tiles. Buy a little more than what you need (as there is a high probability of you wasting some tiles). |
| You Need | Positioning the Tiles |
| (i) Chalk line (ii) Tiles |
Use a chalk line to divide the room into 2 halves. Be precise while you use the chalk line. Once you have done that, start placing the tiles from the center of the room. You will find that the tiles do not fit when you reach the wall, do not worry about them at the moment. Now observe the floor. If you like what you see, go to the next step. |
| You Need | Begin the Flooring |
| (i) Thinset (ii) Tiles (iii) Trowel |
Go to the center of the room, lift a few tiles, and apply the thinset with a trowel on the exposed surface. Now place the first tile, place a tile spacer at the border of the tile, and then place the second tile adjacent to it, in such a way that it is pressed to the tile spacer. Repeat the same for all the tiles. Stop when you reach near the walls. |
| You Need | Cutting the Tiles |
| (i) Wet Saw (ii) Tiles |
Now, you will have to the cut the tiles, which are supposed to be placed near the wall, so that they fit exactly. Correctly measure the distance between the wall and the first tile (which is already fixed) from the wall. Now, using a wet saw, cut the respective tiles according to the measurement that you have taken. Be careful while doing so. After you are done, place the tiles in their respective position. |
| You Need | The Finishing Touch |
| (i) Grout (ii) Trowel (iii) Sealer |
A day after you are done placing all the tiles, it is time to fill the spacing between the tiles, with grout. Carefully fill in the joints with grout, using a trowel (or a grout float). Wipe the excess with a sponge. Let it dry for a day, then apply stone sealer on the floor. Allow it to dry overnight. Your floor is now ready, you can start using it. |
If you have a wooden sub-floor, then cover it with concrete boards, before you start placing the tiles. It is not difficult to maintain the flooring, provided that you sweep it regularly. You should reseal every 2 years, this would increase the longevity of your flooring. Repairs will cost you a lot, so ensure that you do it right the first time! If you have even the slightest doubt on your ability, you better hire a professional. One more thing, do wear your safety gear while working, especially while using the wet saw.


