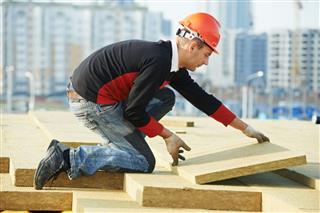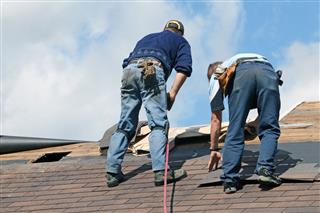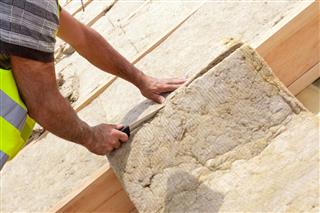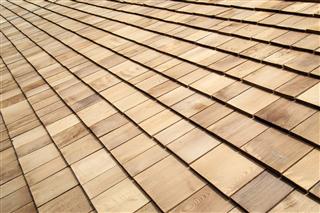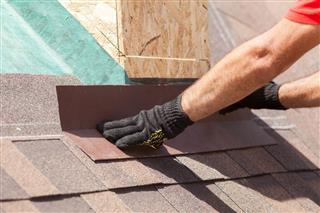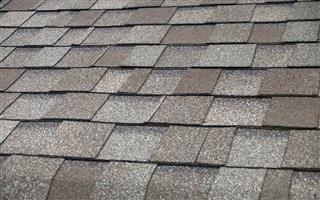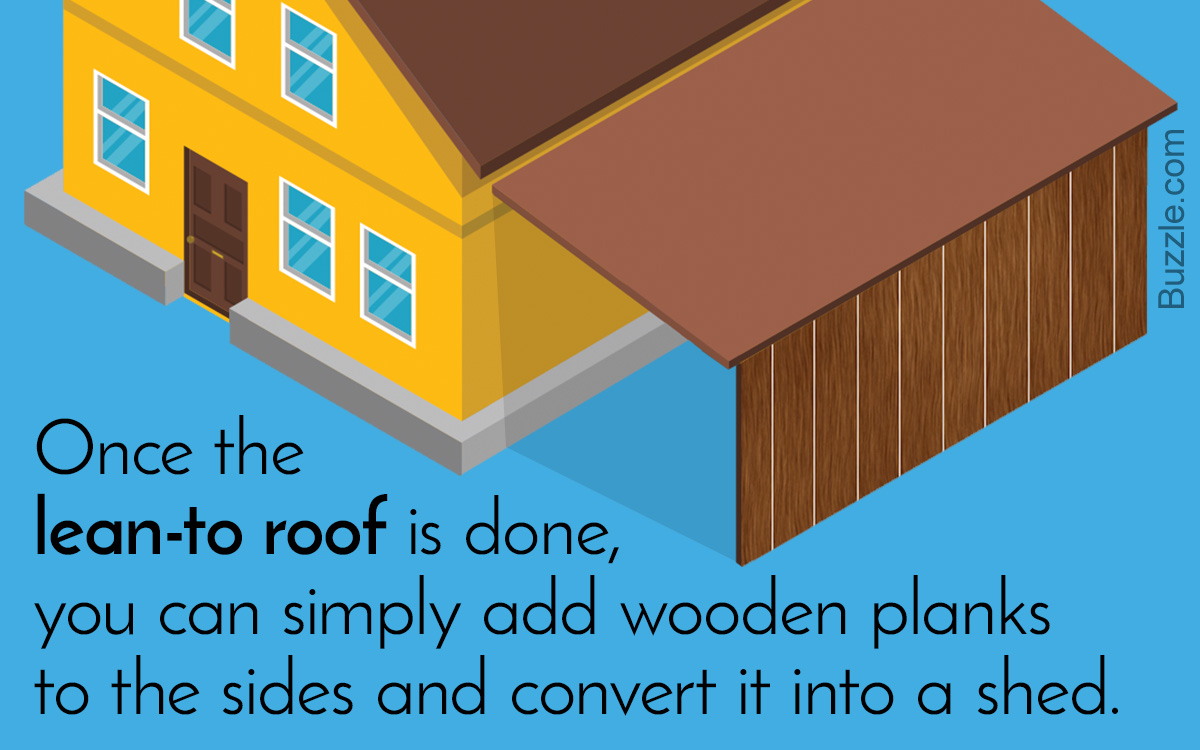
Planning to build a lean-to roof, but confused whether you can do it or not? No need to fret, it’s an easy task and with all the material in place, you’ll need just two days to install it. Here is a step by step procedure to help you know how to build a lean-to roof.
Tip
Go in for sturdy and good quality materials to ensure a lean-to roof that lasts.
Want to utilize the place outside your house or the garden area, but can’t use it just because of the sunrays, rainfall, or snowfall? Well then, why not identify a place adjacent to your exterior walls and get it covered with a lean-to roof? This is a perfect thing to have if you are looking for a storage shed. This leans against an existing structure and is also dependent on this structure for support. The roof consists of two support poles that form a low-end support for a sloped roof which is attached to the exterior of an existing structure. It is open to the varied elements from the sides and front. Once you have this, you can place beautiful outdoor furniture, garden tools or anything you like under it. Building a lean-to roof ensures protection of all the items placed in it. Moreover, a lean-to or sloped roof helps rainwater run off easily, which increases its lifespan as well.
In the following article, we will give you the steps of how to build a lean-to roof.
Building a Lean-to Roof
Materials Required
- Wooden posts, 9
- Wooden planks, 6-8
- Purlins, 8-10
- Roofing material of choice
- Nails
- Screwdriver
- Hammer
Directions

- Mark the area where you want the structure.
- Measure 8 feet from the existing structure towards the outer direction and dig a deep hole to drive the post in.
- Drive the post in and fill the hole with concrete to set it in place.
- From this existing post, measure 3 feet distance in the same line, dig a hole, and drive the second post in. Do the same for the third and fourth post, while maintaining the same distance as before between the posts.

- Cut out a notch on the top of your posts (as shown in the image above). This is where the supporting post will rest.
- Next, place the supporting posts into the notches.

- Once this structure is ready, attach the metal purlins on the outward side of the installed posts. This needs to be done with the help of nails so that it is secured firmly in place.

- Next, fasten the nailer on the side of your existing structure. Make use of good quality screws to drill in the nailer. You will be attaching the upper end of your rafters on this.

- Attach two planks on either ends of the nailer by nailing them firmly in, and place them on top of the structure. Add a third plank in the center.

- Once this is done, set the roofing material by attaching wooden planks at regular intervals on top of the roof as done before.

- Next, measure out a choice of your roofing material and place it over the base roof structure. Screw it in with a drill and nails.
- For the final step, install the trim of your choice as a cover against the side structure. Screw it in with a drill and nails.
It is a good idea to build a lean-to roof that will give a good look to the exterior area of your house and also help utilize this space. The cost of the roof will only include the cost of material required if you install it yourself. You can add some decorating elements to enhance the look of this roof and the space under it.
