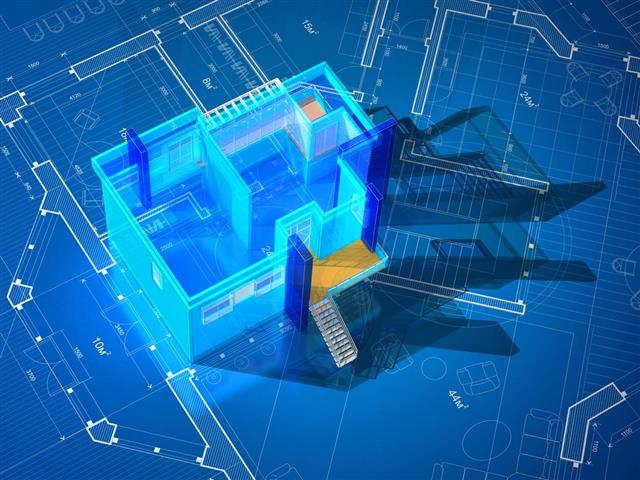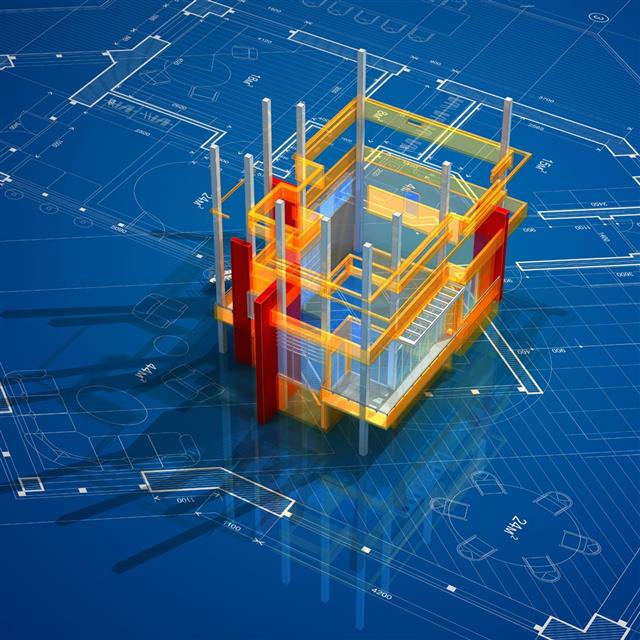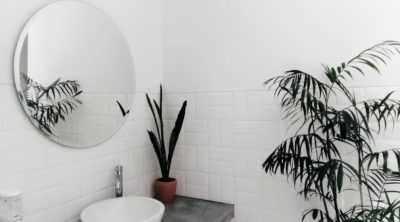
There is a lot of significance of virtual reality in architecture and other fields. Let us discuss what is virtual reality, its benefits in architecture, and how to use virtual reality for making architectural designs.
Virtual reality refers to a computer simulated environment in which we can interact with the surrounding like how we would interact in a real situation. There are of course limitations to this technology, but there are more advantages offered by this technology which makes it so significant in our lives.
An average guy using computers must have played at least one virtual reality games. These games started gaining popularity when the FPS or First Person Shooter games like Wolfenstein 3D and Doom were released.
These games are entertaining, because you as a user/player can get a feel of the game by interacting with the environment presented virtually in the form of video and audio in the game. Virtual reality grows to be popular and is beneficial in many aspects of our lives, apart from just gaming. Let us look at what role virtual reality plays in architecture.
Virtual Reality in Architecture
In the olden days, designers used to draw many rough drafts of a particular building. And after a long process of the drafts going through approvals of many people, the final design was decided.
And according to the design outlines, the building was constructed. This is still the case with some architects who like to work the old-fashioned way. Thinking, how to build a virtual house or building without going the old-fashioned way? Here are some answers.
Today, due to virtual reality software the necessity to draw on paper is not necessary. A designer needs to have sound knowledge of a 3D graphics software using which he/she can make the architectural design they have in mind. The 3D software allows the designer to create a building design in all the 3 dimensions or the three XY and Z co-ordinate.
But, not just that. The designer won’t be just creating the outer shell of the building. In the same file, the interior of how the building will look can also be done.
This means the designer can make individual 3D environment like rooms/sections inside the buildings and keep on adding details.
For example, if a house is being constructed, then for the kitchen the designer can make space for shelves, the countertop, the dining area, fit in the sink, show a view of how the window and door will look from inside, etc.
Apart from just designing, if a person has knowledge of texturing and coloring, then the walls and other objects of the building can be given a texture and color.
Finally a video of 3D walkthrough can also be created, which can be presented to the client that will allow the client to get a preview of how the final building will look like. This wasn’t possible with the old-fashioned ways of architectural drafting and design done on the paper.
Benefits
There are multiple benefits of architecture using virtual reality. The most important benefit is the designer can understand if the building or certain elements of the building are possible practically or not.
Because, the software will show errors, if the dimensions of the elements of the building are not properly given. This will make the designer aware of the problems and the necessary changes can be done.
Another important benefit of virtual reality and architecture is that using virtual reality helps to decide the budget of the plan. With a rough design ready, the total work which involves creating the building can be estimated more easily and thus, the budget for making the building can be better estimated.
There are more benefits of using 3D computer software for virtual reality in architecture. They are easy to manipulate with different types of shapes in real-time, and most of the steps are done by the computers and a lot of work is saved done by the user himself/herself.
Also, the changes or enhancements are easy to execute in the virtual reality file. Also, the cost on materials is lesser as only a computer and a 3D software is required.
Using Virtual Reality for Architectural Designs
If you create architectural designs on paper, then doing a crash course for a 3D architectural software is advisable. It is a short term course, which will update you on the technical aspects of the software, and using your experience in designing you can create building of practically any shape and size with the software.
Many institutes offer CAD courses. This software has many useful tools, that allow the users flexibility to create many architectural designs. You will need to customize the software till you are completely comfortable working with it. You can go to the Autodesk site to download a free trial version. Or look for video tutorials online to see its working.
If you wish to buy the software, make sure you buy the right version as there are versions especially for architecture and architectural engineering, while some versions are for mechanical engineering, and other aspects.
If you wish to create designs using a virtual reality software, then make sure your computer has enough processing power and a good graphics card to run the software smoothly.





