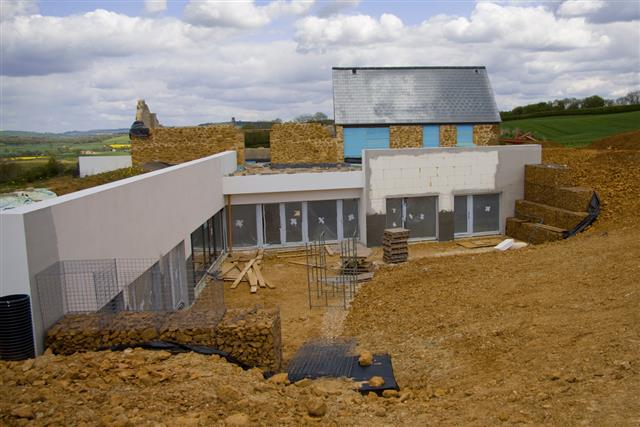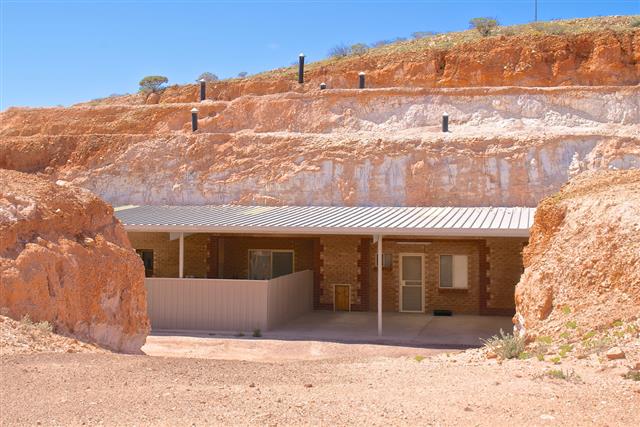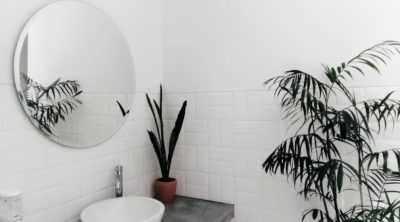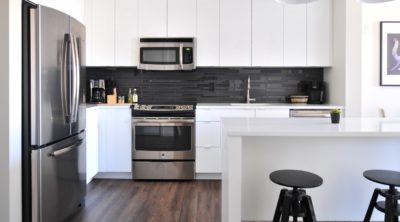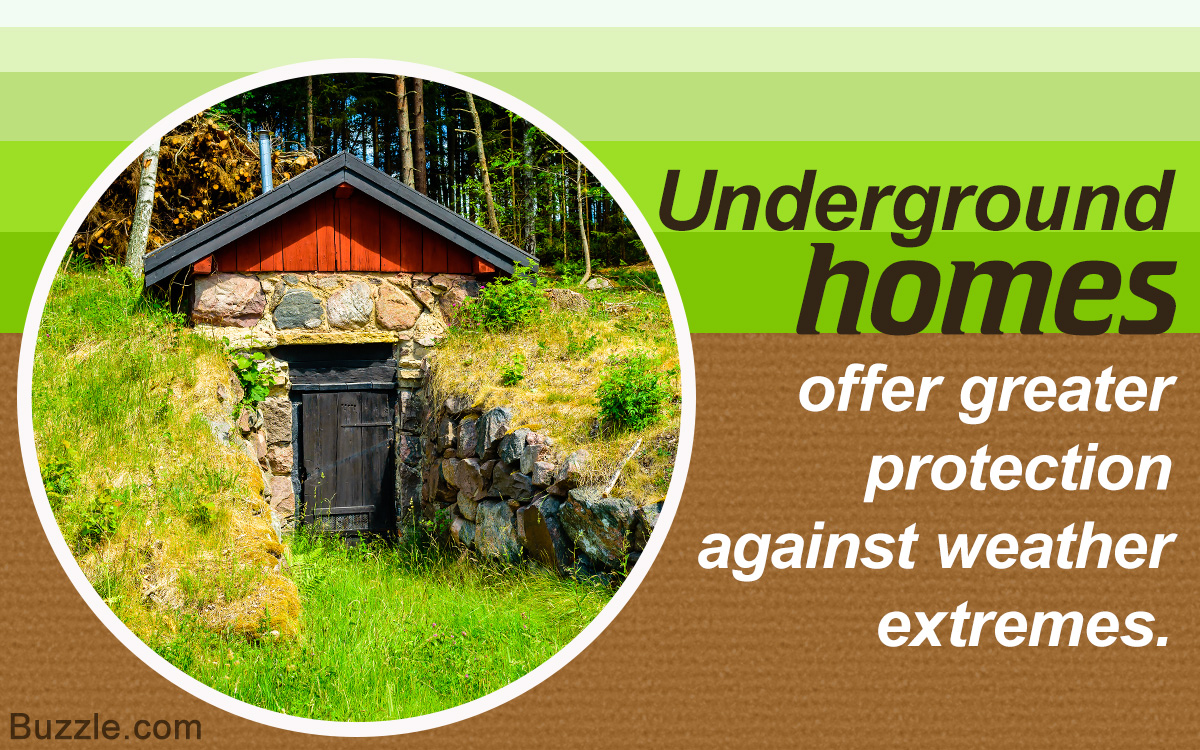
Why would a person want to live underground? Are underground homes just large and expensive basements? Read on to know more.
By Earl Hunsinger
Have you ever thought about living underground? I do not mean changing your identity and hiding out, but literally living in a house that is buried underground. If the thought of an underground house makes you think of dark and damp basements, with perhaps a slight musty smell, you are not alone. Yet, in recent years, there has been a spurt in the number of this type of houses being built.
Underground homes appeal to people for a variety of reasons. One of their biggest advantages is that the layer of earth surrounding them serves as insulation, making them easier to heat. The large thermal mass created means that temperatures are also more stable, making these residences seem more comfortable than the conventional ones.
Their design also offers protection against weather extremes, such as hurricanes, tornadoes, and hailstorms. This not only makes the residents feel more safe, but apparently the insurance companies too, since they charge lower rates to ensure such a structure. Some individuals even point to the fact that these houses offer greater protection against fire and explosions, including nuclear explosions.
These homes require less outside maintenance, since there are no exterior walls to paint, gutters to clean, etc. They blend in well with the natural environment, allowing a larger variety of landscaping choices for a given piece of property, including the possibility of having a real roof garden. The insulating property of the surrounding earth also provides sound insulation, making underground houses quieter and more private.
If you still think of underground homes as large expensive basements, the foregoing may have had no impression upon you. All you can think about are dark, dank, musty spaces suitable only for insects and small burrowing animals. Admittedly, when designing an underground dwelling, the two biggest factors to overcome are problems with light and moisture. To ensure adequate light, a variety of designs are possible.
A house may be built with a courtyard or atrium design, which acts as a light shaft. In this style, the structure is built completely below grade on a flat piece of property. All the rooms are built around a central courtyard, with doors and windows facing this open area. The entrance is by means of a set of stairs descending into this courtyard.
Another possibility involves building in the side of a hill, usually with a southern exposure. This allows one side to be completely exposed, sacrificing some of the benefits of building underground but also providing easy access to light and ventilation. The rooms at the back of the house can use skylights to bring in sunlight.
In another design, the house is built on a level piece of ground and then covered with earth, completely burying it in a manmade hill. The home is designed with window and door openings penetrating this earth on all sides of the structure. This brings light into every room and provides for cross ventilation.
In addition to the methods already mentioned for ventilation, moisture can also be controlled in other ways. According to an article from the Monolithic Dome Institute, good insulation is essential to avoid condensation on the interior walls, which can cause problems with mold. The goal is to keep the interior surface of the walls at the same temperature as the air inside the home.
The Consumer’s Guide to Energy Efficiency and Renewable Energy discusses site specific factors for moisture control involving soil type, groundwater level, climate, and topography. Wherever you decide to build, good drainage is essential. A good dehumidifier system may also be needed.
So, are you ready to move underground? With rising energy costs, more and more people are considering it. Far from being dark and dismal basements, such underground structures can be beautiful, comfortable, and secure homes.
