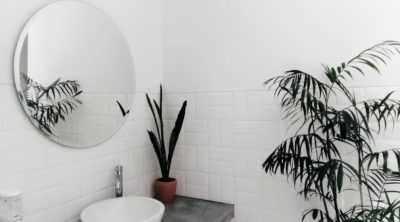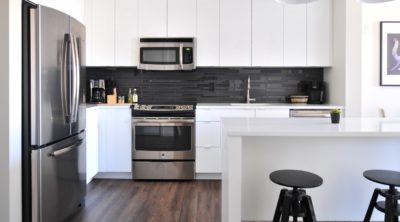
Is your dream for your own restaurant finally coming true? Then make sure that you design a proper layout for it. DecorDezine provides information on some restaurant layout design software available on the Internet which could be of great use to create a unique layout for your restaurant.
Quick Tip:
Allot ample waiting area in your layout; this would prove beneficial to avoid bottlenecks in your restaurant during peak hours.
If you are good on finance, the next thing that comes into question when starting a restaurant is its layout. Where would this restaurant be located? How much area is required to open a restaurant as per your expectations? What would the restaurant serve? How many people at once could it accommodate? Would the seating be, outdoors or indoors? All these questions are worth giving a thought when planning an appropriate layout. The floor plan needs to be such that the space should be utilized in the most efficient way possible.
The whole purpose of using a software to create a layout is that, you add your aesthetic sense and give the layout a personal touch, so that it reflects your sense of beauty and elegance, and gives your restaurant a custom-made feel. Once you enter the said parameters into the software, it takes care of the technicalities, and then it’s all you. It feels really great when you get to decide or choose things, which otherwise would be done by your architect or an interior decorator. The best part here is, you don’t have to spend lots of money for the services of a professional, and this money could in-turn be used to make your restaurant better.
Best Restaurant Layout Software
| Lucidchart Lucidchart is a very interactive online floor plan layout software. It doesn’t require a download and is completely based online. One could experience the features of the software by giving a shot to its demo version, and get a quick idea of the easiness in its usability. The software comprises a drag-and-drop interface, with built-in structures like walls, doors, furniture (for office, home, and other purposes), and other essential objects that give you an idea of how your actual restaurant would look. The website offers a 14-day trial version, after which you would need to choose from one of the three paid packages – basic, pro, and team (for team projects). There is also another data-restricted free registration for a single user; but it poses a limitation for the number of objects one can use, and the amount of data storage too. Visit Lucidchart. |
| Floorplanner Although not solely a restaurant layout software, it very well solves the desired purpose. The demo would allow manipulation of an apartment with an option to view things in 3D. The software doesn’t require a download, and needs to be used online. It typically gives the feel of a simulation game, and is really fun to use. The website offers the basic package of the software free of cost, wherein one needs to register and gets to plan the layout for a single project. The user can either purchase extra projects or upgrade his/her plan to Plus or Pro. It’s free! Go ahead and give it a try. Visit Floorplanner. |
| SmartDraw This is one of the best software in creating layout plans. In fact, this is an all-in-one tool for designing layouts, restaurant menus, fliers, catering plans, and more. With thousands of preloaded templates, designing your very-own unique layout for your restaurant becomes all the more easy. That’s not it! You can download a trial version of the software to try it out first. On the expiration of the trial, you can purchase a registered copy by making a one-time payment. When purchasing, a user gets to choose from three packages as per his/her purpose of use; the ‘Standard’ version provides basic floor plan design essentials, with a price of $197; the other two plans, ‘Business’, and ‘Enterprise’ are meant more for a commercial type of usage, providing extra features like business visuals and project management tools. These commercial versions are costlier, and require an annual contract fee, unlike the Standard package. SmartDraw is specifically designed for the Windows interface, and doesn’t support Mac. Visit SmartDraw. |
| ConceptDraw This software brags about its huge inventory of templates and objects required to design a floor plan in minutes. It doesn’t require any sort of professional knowledge in designing, and any random person with basic computer knowledge and aesthetic sense can use it to produce quick results. Some restaurant-specific objects like tables, chairs, salad bars, bistro sets, etc., do help in providing a realistic and better visual of what the final project would look like. The templates are specifically made keeping the purpose in mind, hence, don’t need too many modifications. The software also supports conversion of its files to commonly known formats like HTML, PDF, Flash, XML, etc. A free 21-day trial allows you to get hang of the software on the whole, post which, one could purchase a copy for $199. This software is compatible with both Windows and Mac operating systems. Visit ConceptDraw. |
| CADPro Have you already sketched a rough layout on paper? A lot of people do that first. If you have, then this software is just the one for you. It allows you to upload a scanned copy of the rough sketch on its interface, and edit it to create the finished layout. Like the others, CADPro provides thousands of free templates and objects to bring that line sketch to life. It is Microsoft Office compatible, and its sketches can be easily converted to a PDF or shared over the Internet via email. CADPro is the most cost-effective layout designing solution for personal use. This software costs $84.95 for a single user, and is only compatible with Windows. Visit CADPro. |
Layout Design Strategies
Although designing your restaurant’s layout sounds fun, it could be devastating if not done properly. Here are two must-know strategies when designing your very own restaurant layout.
Accessibility
While designing a layout, think from the customers point of view. Ask questions like, does the washroom feel too cramped?, is the table arrangement comfortable?, is the ventilation ample?, is there a proper waiting area?. All these factors do matter in the long run and shouldn’t be skipped. If the customers feel comfortable and homely, they wouldn’t hesitate to visit again.
Also, think from the staff’s perspective. Do the waiters have ample space to move around? Is the kitchen layout correct? Are there any dead spots that aren’t really utilized and could be tough to maintain?. Thinking this way would help you add even more perfection to your design.
In case your restaurant is offering a buffet service, ensure that the customers can easily access the food-counters without any kind of hindrances.
Build a Model
You could do this using simple Lego blocks and matchsticks. This could actually help you detect flaws that aren’t evident on the software or paper. Optionally, you could also use chairs and tables to create a real raw layout. Do test runs, and check the functionality of the proposed layout. Doing this would actually save you a lot of bucks, that would otherwise be required to mend these glitches.
Now you are all set to design your very own joint. Happy layout designing, and good luck for your new restaurant!


