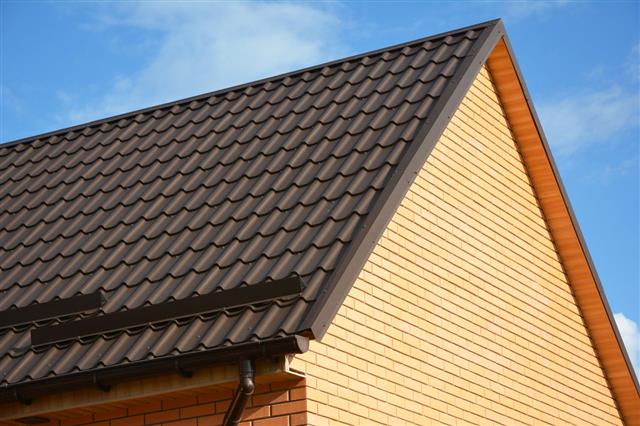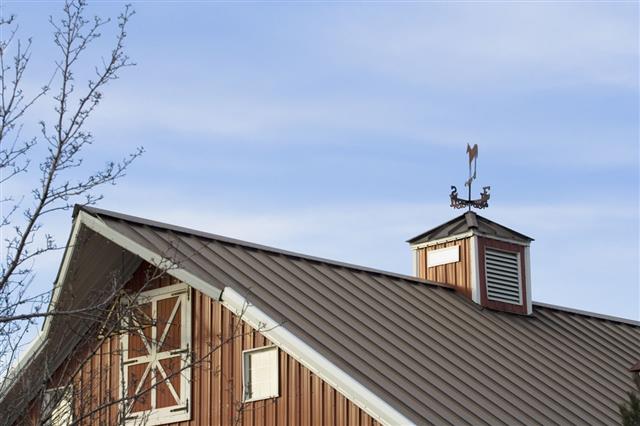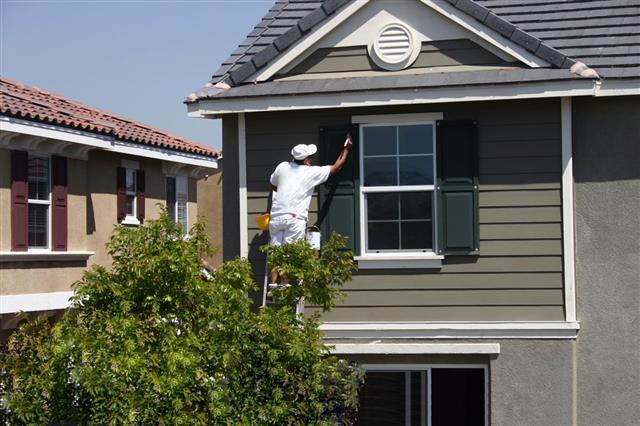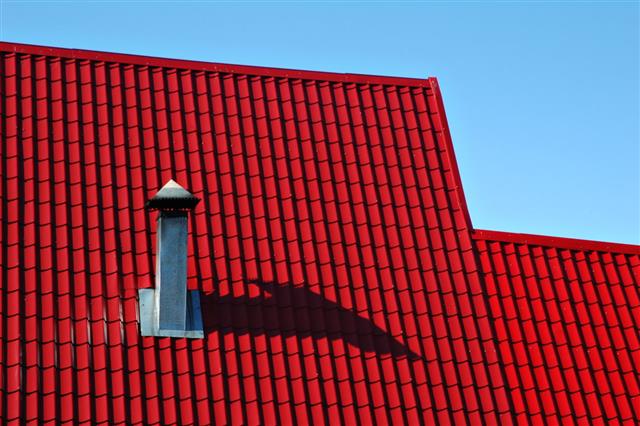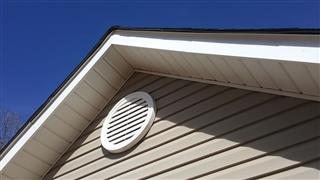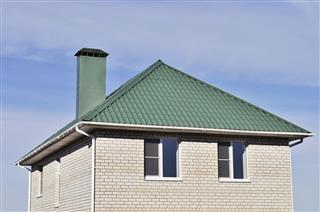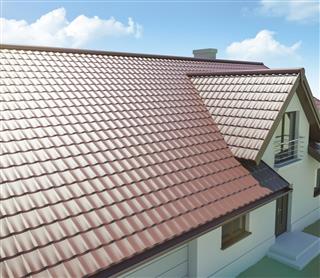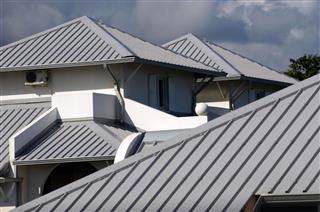
It is very important to determine the roof pitch factors for designing the roof. The roof pitch affects all the other areas in the estimate. The steeper your roof pitch, heavier it is to your pockets. This article will help you calculate the roof pitch factors.
Trying to frame a new home, shed, garage or carrying out other home construction? The most important part of the house is the building roof pitch and you need to buy matching roofing shingles to finish a job well done. For this you need to calculate roof pitch accurately. The roof pitch is a term used to determine the roof pitch slope of the sides of the roof surface or the inclination of these sides. This measurement is in respect to a horizontal plane or a surface that is totally flat and parallel to the horizon. The roof pitch may vary almost infinitely and it must be absolutely vertical or inclined at any angle between the above two limits.
There are many ways to determine roof pitch and the best way to calculate roof pitch accurately is to give the range at which the roof surface will make a horizontal plane. Thus, thirty degrees, forty-five degrees or sixty degrees, help make a building roof pitch that is in a horizontal plane. This system is used by civil engineers mostly and carpenters and architects use a different system generally.
Determining Roof Pitch Factors
It is very important to determine roof pitch factors before calculating the roof pitch estimate. The roof pitch factor will help in figuring out the exact roof estimate. In order to calculate roof pitch, find every inch the roof will rise for every 12″ it runs or spans. You need to first figure out the dimensions of the roof by multiplying the length with width, to calculate the square footage.
To find the roof pitch you need to place a level across the top ridge with a 12″ mark that rests directly above the center top of the ridge. Be sure to level the level. Take measurements from the surface of the roof to the bottom of the level. The inches that you get as reading is nothing but your roof pitch. For example, when your tape reads 7″ it means the roof pitch is 7/12. If there are existing roof layers, then determine roof pitch by the thickness of these layers of roof that protrude above the roof sheathing. Add this amount to the tape measurement reading. For example, the roof layer that protrudes above the roof is 1″, so add 1″ to your tape reading. That is, if your tape reads 7″ then add 1″, that will give you 8/12. Then multiply the square footage with the roof pitch factor to get the total area of the roof.
If you do not wish to climb on the roof to calculate roof pitch, then use a ladder. You can calculate roof pitch from the rafter tail bottom or at a barge rafter at the gable end on the roof over hangs. The procedure to follow is the same. This gives a more accurate reading as the layer of roofing does not need to be compensated.
Roof Pitch Formula
The roof pitch formula is as follows:
- Place a level against a roof.
- The point where the level touches the roof, measure 12″ that is called the run.
- Then, from this point down the roof, measure the distance in inches. The number obtained is called the rise.
- Thus, the roof pitch factor will be expressed as rise over run, that is 7/12.
Roof Pitch Factor Chart


| Roof Pitch | Roof Pitch Slope Factor | Valley and Hip Factor |
| 1:12 | 1.0035 | 1.4167 |
| 2:12 | 1.0138 | 1.4240 |
| 3:12 | 1.0308 | 1.4362 |
| 4:12 | 1.0541 | 1.4530 |
| 5:12 | 1.0833 | 1.4743 |
| 6:12 | 1.1180 | 1.5000 |
| 7:12 | 1.1577 | 1.5298 |
| 8:12 | 1.2019 | 1.5635 |
| 9:12 | 1.2500 | 1.6008 |
| 10:12 | 1.3017 | 1.6415 |
| 11:12 | 1.3566 | 1.6853 |
| 12:12 | 1.4142 | 1.7320 |
Types of Pitched Roofs
There are different pitched roofs that one should consider before building one. These different pitched roof styles are mentioned below.
Low Pitched Roof
The pitch that is below 3 1/2 is called low pitched roof. These are very easy to build. However, one should not use asphalt shingles for these roofs. You need special roofing materials for these roofs. These low pitched roofs are cheaper to build but require regular maintenance.
Medium Pitched Roof
The pitch that lies between the range of 3 1/2 and 7 1/2 is called medium pitched roofs. These are the most commonly observed pitched roofs in the United States. One can walk over these roofs safely without any use of special climbing equipment. These roofs are used for sheds, garages, etc.
Steep Pitched Roof
Pitches that go beyond 7 1/2 are steep pitched roofs. One requires special climbing equipment and safety gear to walk over these roofs. These roofs are expensive and will last longer than low pitched roofs.
Hope you have understood the roof pitch formula, calculation of roof pitch and the roof pitch factor chart.
