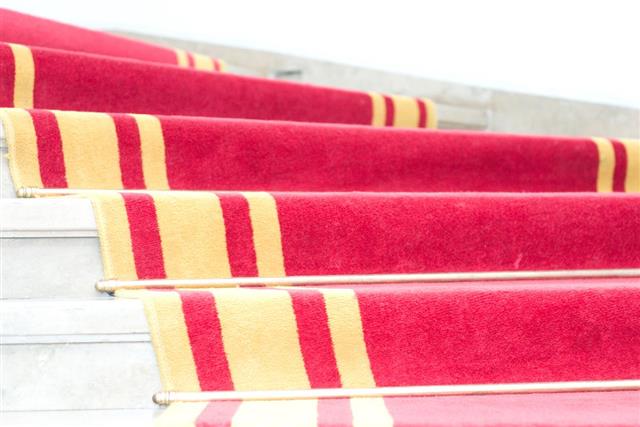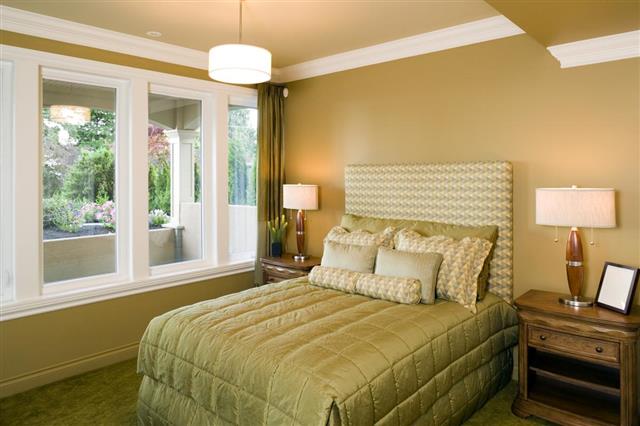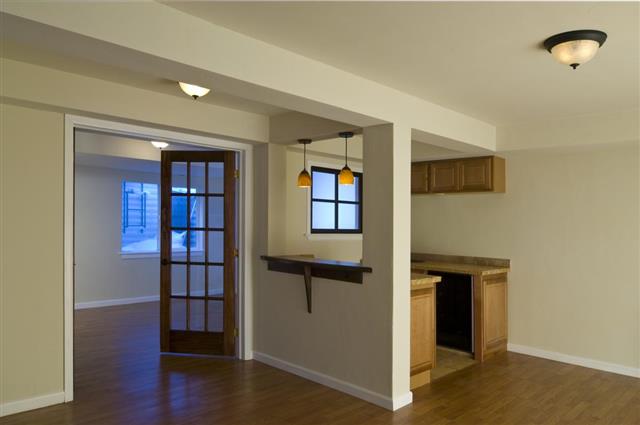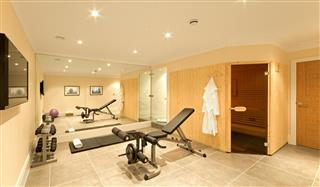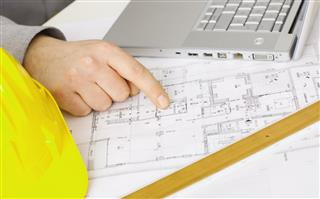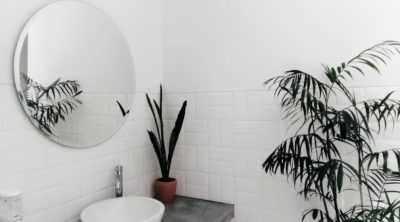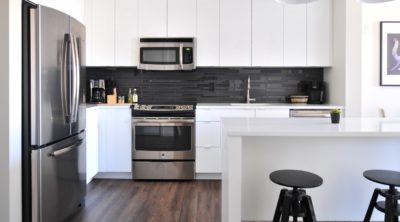
Wondering how to design a finished basement? Well, there are plenty of options in finished basement designs. You can choose to implement one of the design ideas mentioned below to convert an empty and well-finished basement into a smartly designed, usable space.
If you have a well finished basement, the same can work as an ultimate extension to your home. Basement spaces are often left unused or filled with waste and damaged objects. But once they are remodeled and given a well-finished look you can easily convert them into a usable space. While you work on the same there are various design ideas which you can consider opting for. A basement with perfect floors, walls and ceiling offers a huge scope for implementing various design ideas. You just need to plan well, finalize the idea and work upon it. Here are some tips on the same.
Ideas on Basement Designs
Plan Before You Start
Before you start working on any of the ideas, it is essential that you have a rough plan ready. You can sketch rough floor plans which will help you decide which one works the best. This will also be beneficial in deciding the furniture layout, storage spaces, etc. Once you go through a few designs, you can shortlist 1-2 best ones and accordingly decide which one to opt for. No matter which design you finalize you must consider the various elements that need to be worked upon while converting the basement into a well-designed and perfect looking space. Other things like electrical work, plumbing, fixing wall decor pieces, adding light fixtures are essential to be planned well in advance.
Design Options
So, you have an empty basement space and wondering how to design it, right? Well, here are a few good ideas that can be considered. The first and simplest idea is to convert this basement into a bedroom. If your home is small then an added bedroom might be beneficial and useful. So the basic things that you need to add here include a bed, a closet or wardrobe, a dressing table and small basin with vanity. You can also design this space so that it works as a guest room. You will need minimal furniture and few decor pieces to accentuate the space.
Next idea is using your basement space as a gymnasium and relaxing area. Bring in the gymnasium equipment, yoga mat and other workout essentials and get set with your exercise routine right here. You can add a tall curtain to divide the space and use other side as a calm relaxing area by adding the right furniture here. Another great idea is designing your basement to make a basement bar and entertainment center as well. With one of these basement bar design ideas you can easily work on this design plan. Further, add a television set and music system. Place couches and chairs, a center table and a few side tables. Refrigerator, serving counter and wall units need no mention when you plan a basement bar. Basements can work well as play rooms, study rooms or home offices. Again placing the needed furniture and spicing up the area with a few decor pieces is all that needs to be done.
Design Essentials
Having a well designed entrance that leads to the basement is also quite essential. Add a carpet runner to the staircase, put on wall frames on the wall besides the staircase. Add potted plants at the entrance, some centerpieces, area rugs and pillar decor items can rightly jazz up the space. You must not forget to create enough storage space in this area. no matter which design you opt for, basements are always the best areas for storage. So add wall cabinets, armories that will help place in lot of stuff and also not ruin the beauty of the basement.
Once you have decided what your basement will work as, planning further is not a tough task. You just need to add the necessary elements and get ready to use the space. Remember that if you have a huge basement area, you can have a different design for each section and make it a multifunctional basement.
